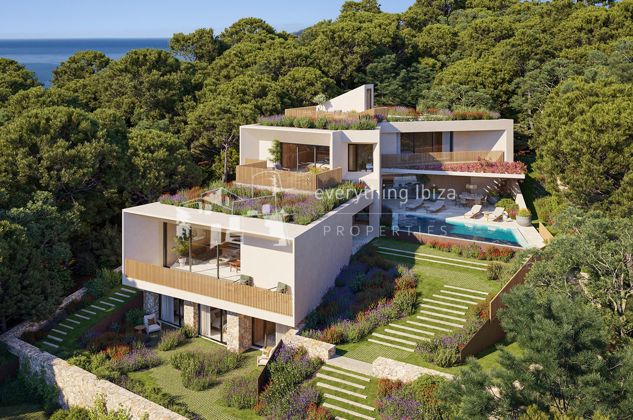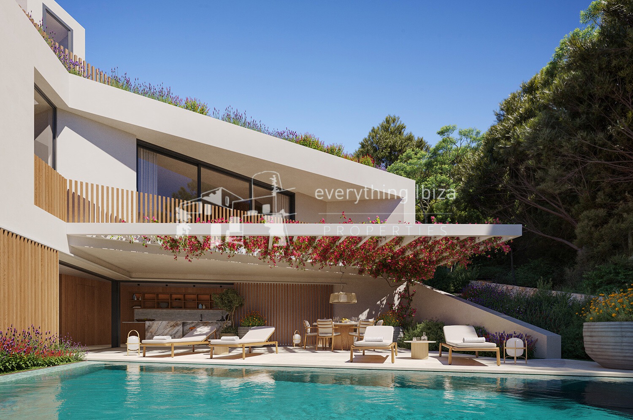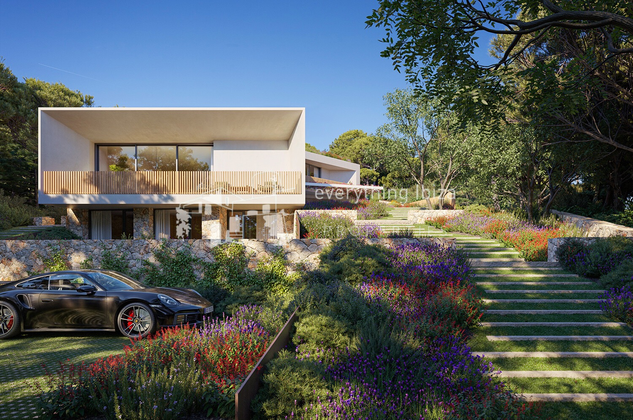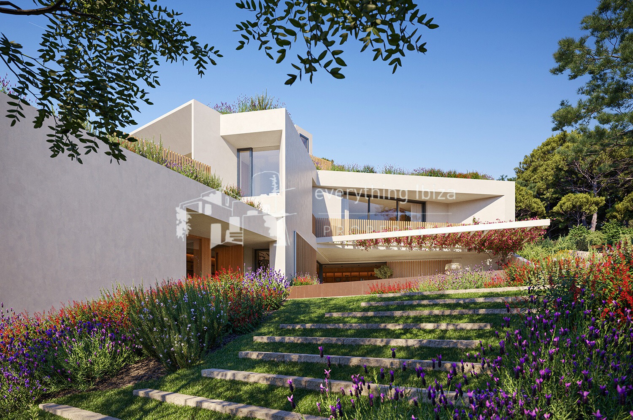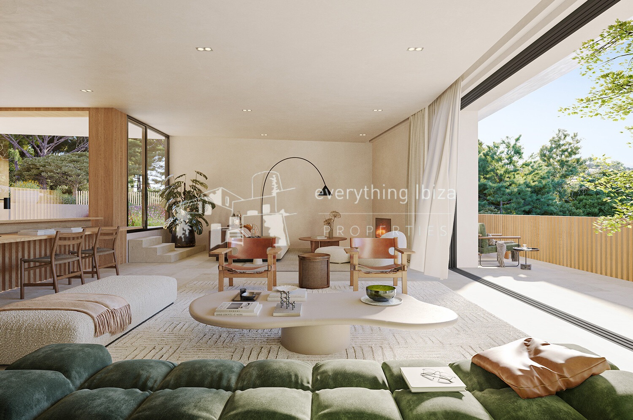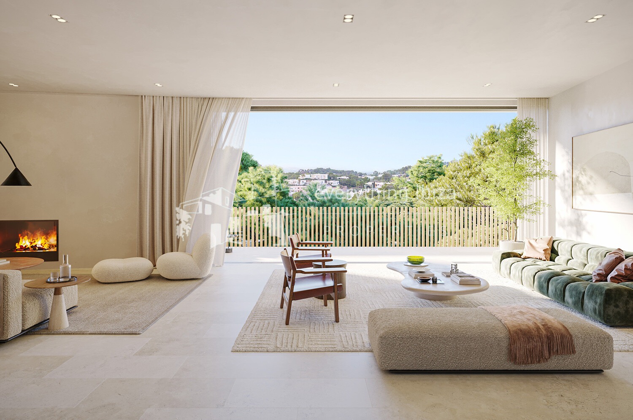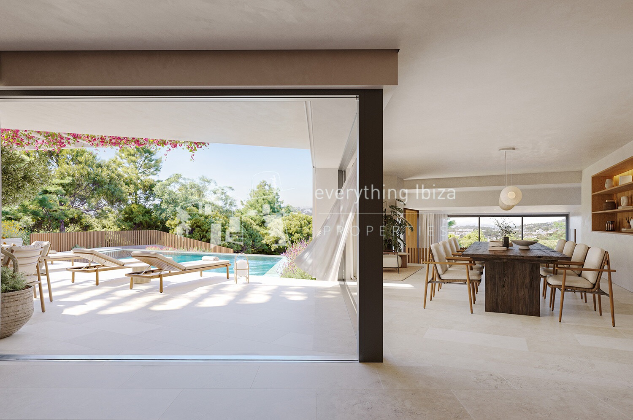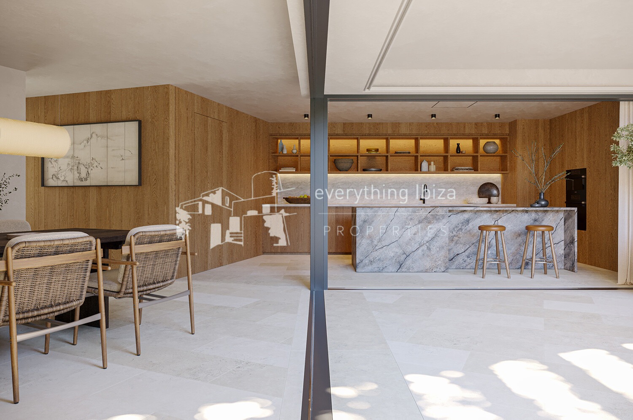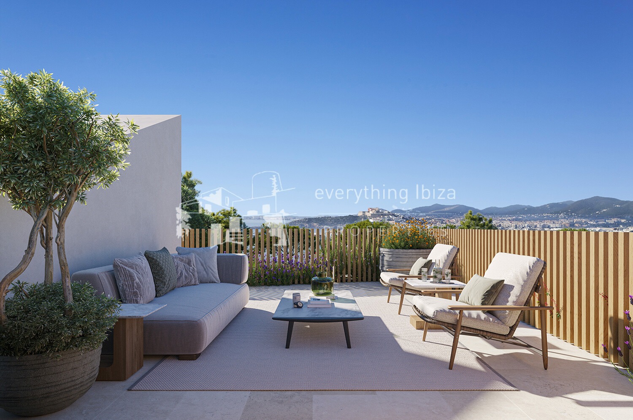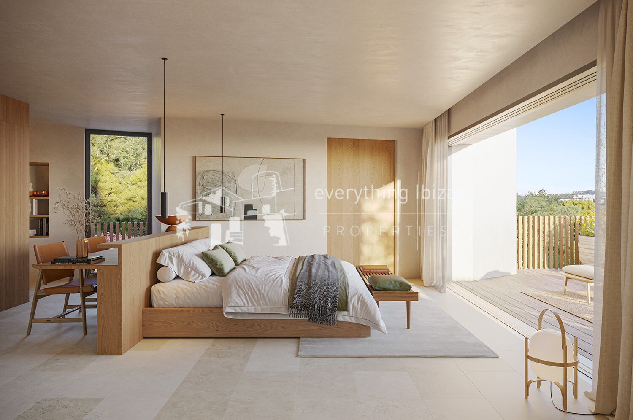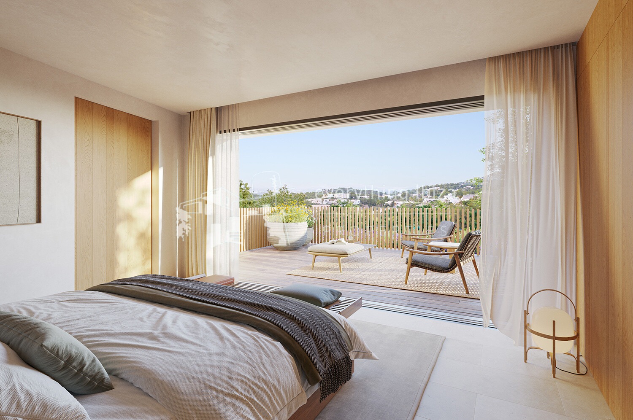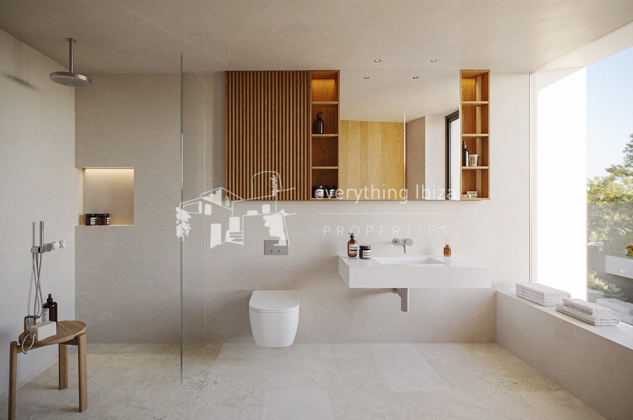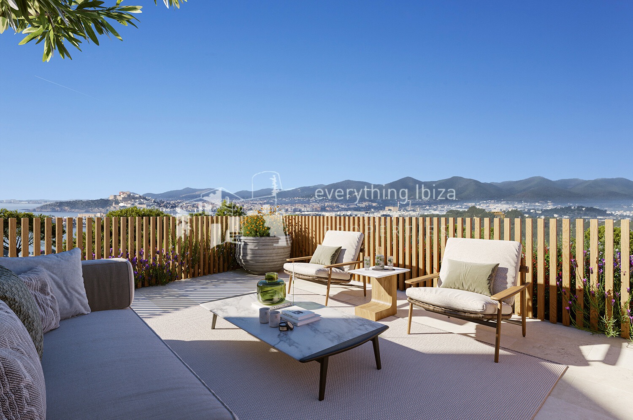A beautiful new villa to be completed in 2026. This expansive property will be constructed over a total of 485m2 and has been cleverly designed to climb a gentle slope amongst lush green forestry providing stunning views over the sea and the ancient city of D’Alt Vila from its privileged position in the upmarket area of Cap Martinet.
Occupying a private plot of 1136m2 framed by restored local stone walls construction of the property is due to commence in June 2025 and entrance to the multi-layered structure will be via a curved stairway carved into the countryside from the parking area. Offering five bedrooms, each with its own bathroom, divided between two levels of the house, the curvature of the building will flow seamlessly into the rich verdant hillside.
The main floor will consist of two bedrooms, two bathrooms and a spacious living and dining room winding upward to the kitchen and partially shaded terrace with a swimming pool and outdoor dining enjoying impressive, panoramic vistas over the capital, its rural coastal surroundings, and the azure waters of the Mediterranean.
Ascension from the principal area will lead to three ensuite bedrooms including the master suite, while a final stairway creates a path to a rooftop terrace situated amongst the majesty of the pine trees.
Designed in conjunction with a renowned local architect the villa is set to display immaculate attention to detail and a top-quality finish throughout. An abundance of sunlight will flood the property from large windows and features crafted from natural wood and stone will enhance its appeal.
In a unique twist this singular property will offer a combination of west-facing sunset views and southern aspects of sunrises as well as a wealth of facilities and luxurious modern comforts in one of the most exclusive island settings close to Ibiza town, Talamanca beach and the illustrious yachting Marina.
NB: Photos featured in this listing are of artists renders.

